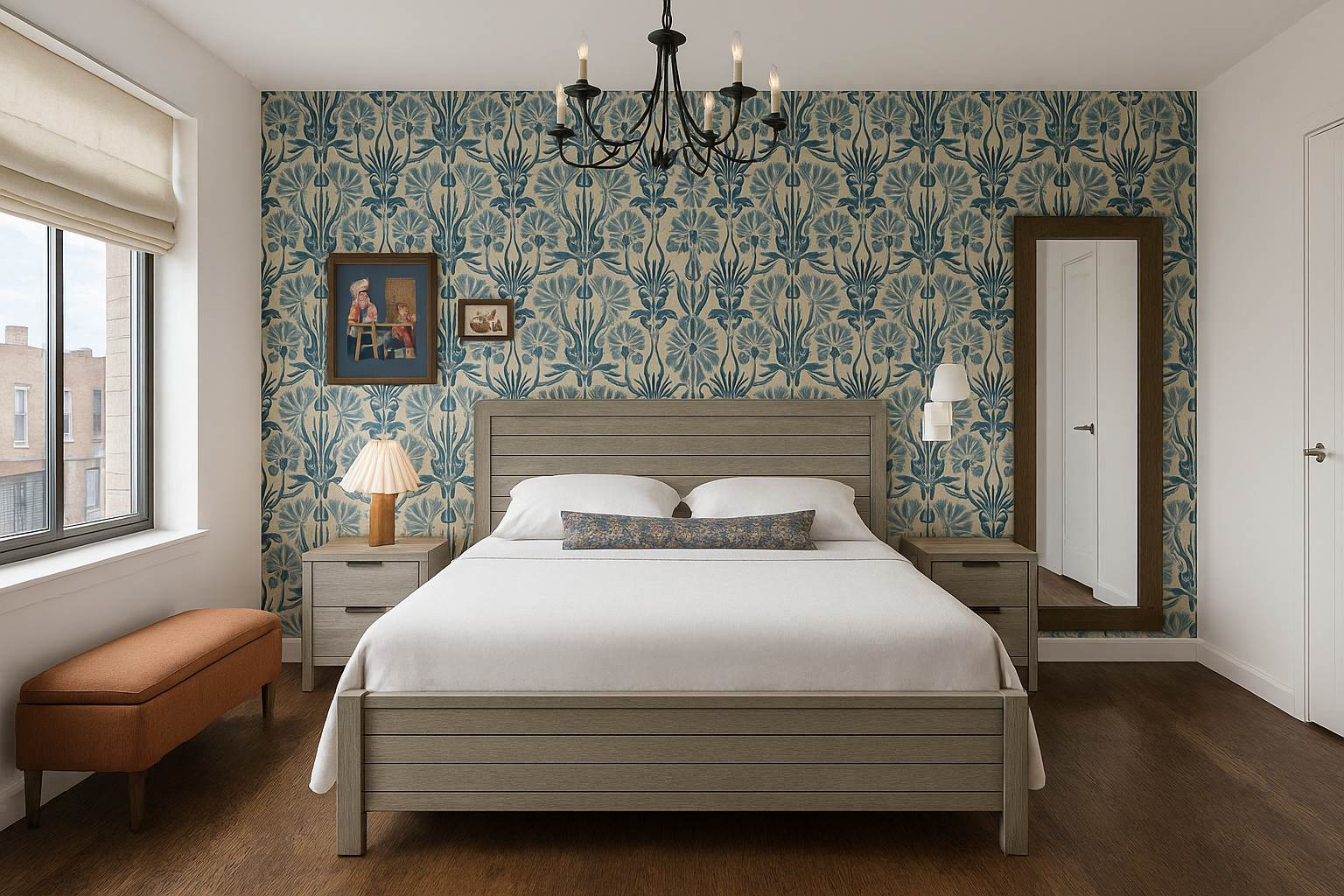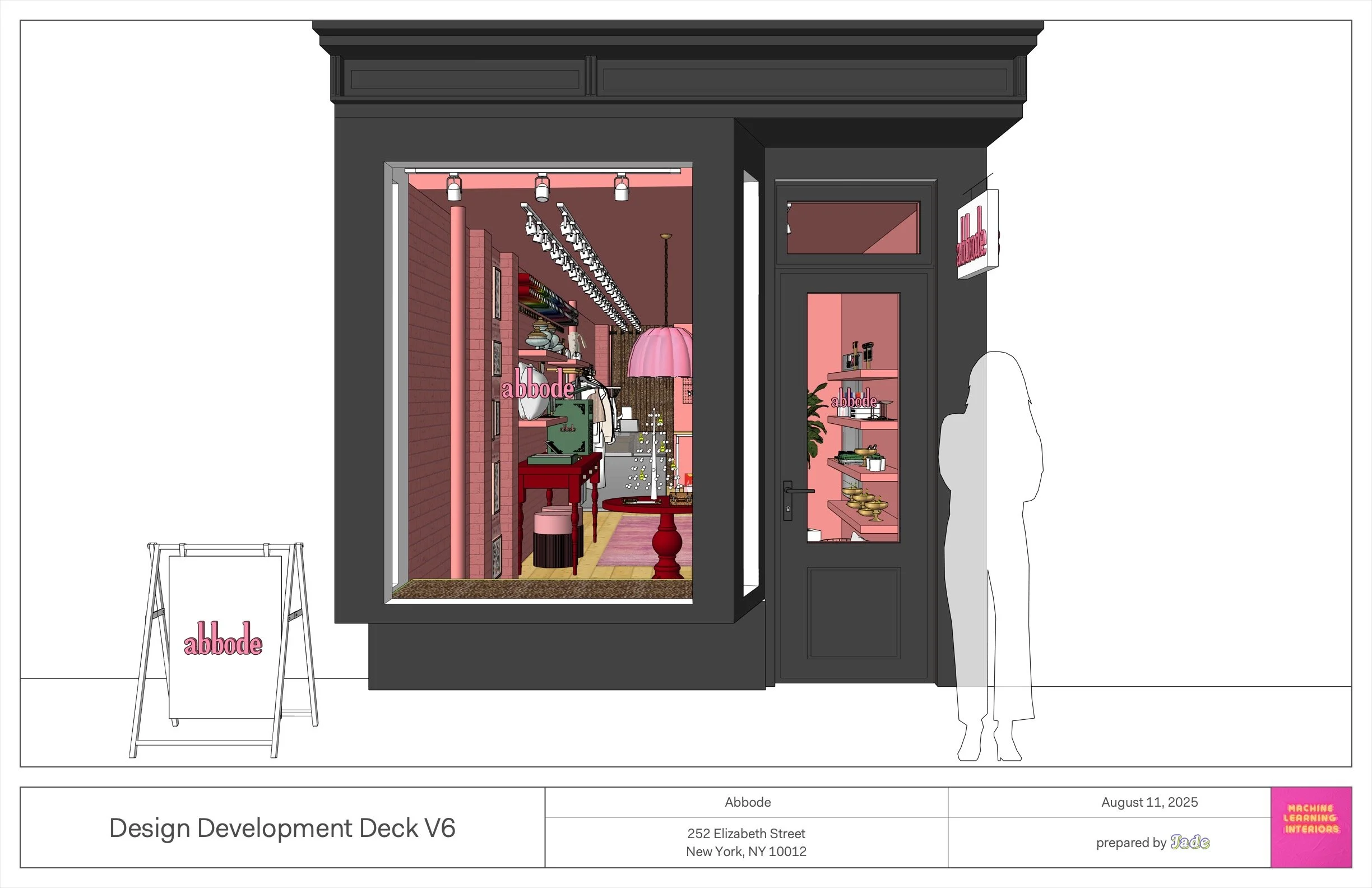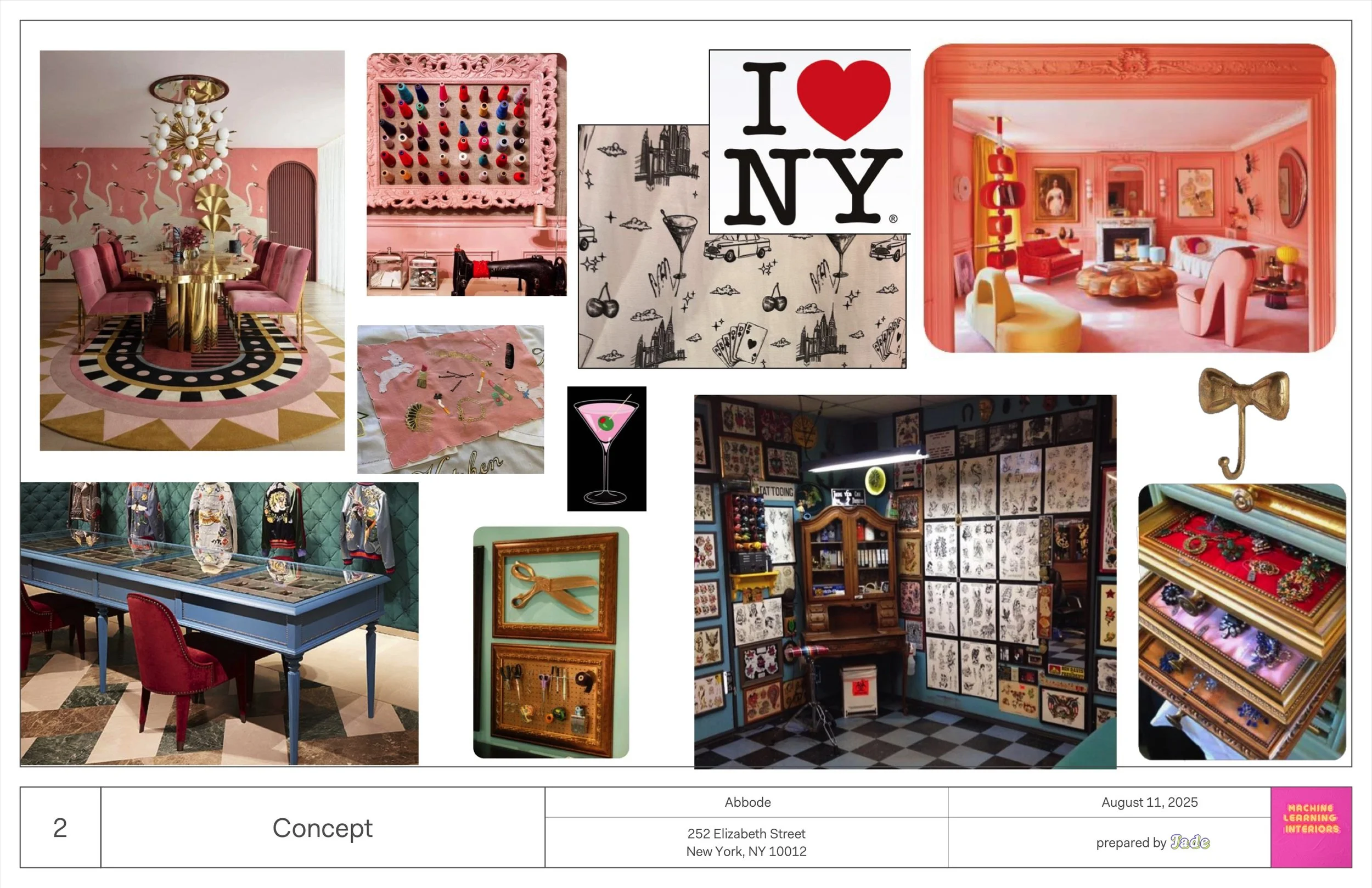

PLANS + DRAWINGS
Every project starts with a plan. Here are examples of previous projects and the plans that were created at different points in the project, and for different stakeholders.
Rendering of a residential bedroom design
Rendering of a residential living room design
Rendering of a residential living room design
3D visualization for a retail store refresh project
Concept Board for a retail store refresh project
plan view of a hospitality furnishing project
3D visualization of a hospitality furnishing project
furniture plan for a large residential property
furniture plan for a hospitality project
multiple views of the plans for a retail space
layout and dimensions for a retail space
multiple layout options for a retail space
3D visualization of a retail space
3D visualization of a retail space
dimensioned elevation of a retail installation
3D sketch of a hospitality space project
3D visualization of a game room

















